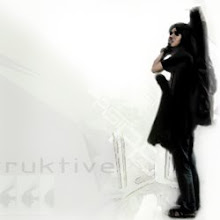The main concept of MUSEO TAMAYO EX-TENSION ATIZAPAN is an “Opened Box” that unfolds, opens and invites the visitors inside. Packaging, restoration and storage will serve as additional cultural spaces for visitors to understand and experience the stages that an art piece goes through before it is exhibited. The “open box” exhibits both the art work and the varied processes of a museum.
section
The permeable brick shading façade eliminates or reduces the need for AC and combines good daylight with no sunshine and plenty of natural ventilation. Although it will be the museums symbolic provocation of its form and content that will attract its visitors, once there they will discover that its design, though modest, is intelligently and sustainably planned.
Architects: Rojkind Arquitectos + BIG
Location: Mexico City, Mexico
Client: Patronato Tamayo
Constructed Area: 3,500 sqm
BIG Architects
Partners in Charge: Bjarke Ingels & Andreas Klok Pedersen
Project Team: Pauline Lavie, Maxime Enrico, Pål Arnulf Trodahl
Rojkind Arquitectos
Partner in Charge: Michel Rojkind
Project Team: Agustín Pereyra, Monica Orozco, Ma. Fernanda Gómez, Tere Levy, Isaac Smeke, Juan José Barrios, Roberto Gil Will, Beatriz Díaz, Joe Tarr
Structural Engineer: Romo y asociados
Landscape Design: Entorno taller de paisaje
Graphic Design: Ernesto Moncada
Images: Glessner Group - Germán Glessner
Link










0 comments:
Post a Comment