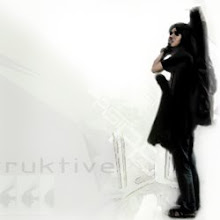
The design of the MF House was driven by the desire top create an unique multifamily housing project that addresses the needs of a contemporary Japanese lifestyles.This house was designed to introduce natural light throughout each unit and employs open floor plans combined with operable windows that induce natural ventilation thru each unit.
The project consists of 9 units, 3 flat type units on the first floor and 6 two story units joined by a 2nd floor entry court. Each of the units consist of an entry /service core rendered in white and a living/sleeping area rendered in exposed concrete with wood floors.

Clarity
The all glass facades of the 6 units and the arrangements of the entries and patios encourages the tenant to interact and create their own community within the project. It is also envisioned that these areas would be filled with potted plants and flowers and eventually become a private garden for the entire project.The projects 6 two-story units are joined by a central courtyard on the second floor.

Community
Structural concrete walls consistently run north and south and are infilled with glass so the building concept is clearly understood from both inside and units and the street.
Architects: Architecture W
Location: Nagoya, Japan
Project Team: Michel Weenick, Ayumi Sengoku, Yukiko Iwanaga, Brian White
Client: Sadao Tokuda
Project Year: 2004
Constructed Area: 597 sqm
Structural Engineer: Astec
Landscape: KK Design
Photographer: Andy Boone
Link this location
Location: Nagoya, Japan
Project Team: Michel Weenick, Ayumi Sengoku, Yukiko Iwanaga, Brian White
Client: Sadao Tokuda
Project Year: 2004
Constructed Area: 597 sqm
Structural Engineer: Astec
Landscape: KK Design
Photographer: Andy Boone
Link this location





0 comments:
Post a Comment